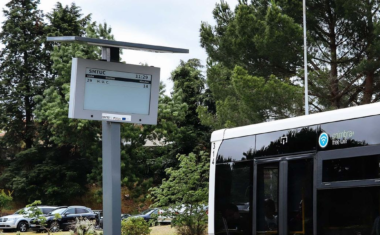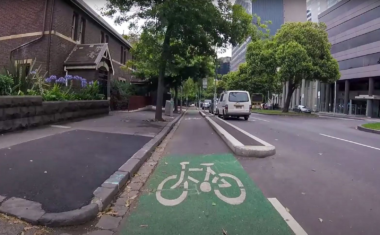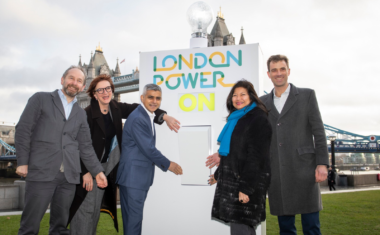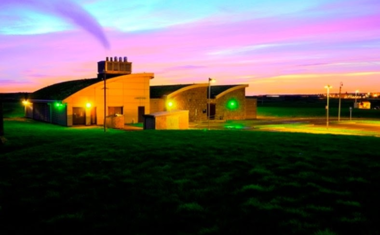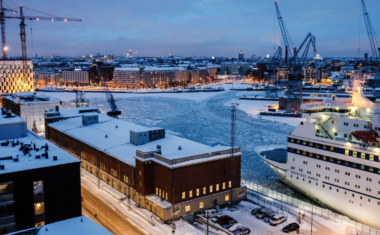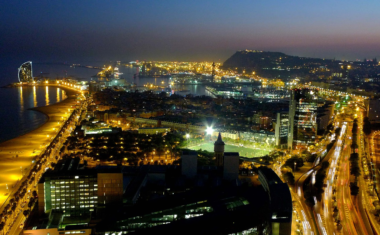25 Verde
- 1568
- 8 min to read
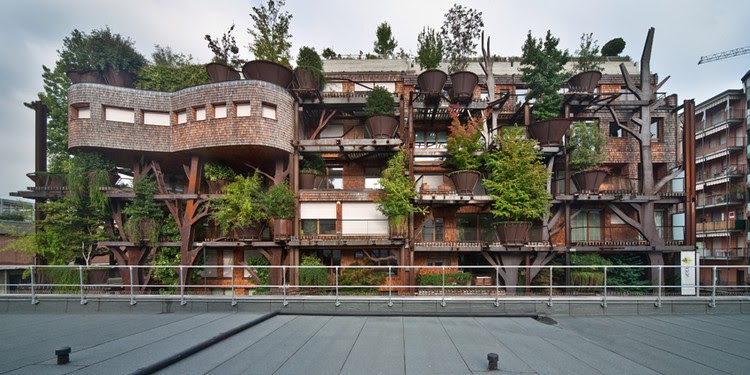
About the city. Torino has already experienced dangerous heatwaves, and the number of these events is expected to increase due to global warming.
Goal
The aim of the project is to build a perimeter of the block with a solid facade, as well as to create a filter between the internal living space and the streets.
Implementation period. The design phase took place from 2007 to 2010, and the building was constructed in 2010-2012.
Fact
According to a study conducted by the environmental agency (ARPA) of the Piemonte region, where Torino is located, maximum temperatures have increased by about 2°C over the past 60 years; this increase is higher in the spring and summer months.
According to climate change forecasts developed by ARPA Piemonte, the average maximum summer temperatures for the city of Torino are expected to increase up to 30°C in the period 2010-2040 and up to 32°C in the period 2041-2070 under the RCP 4.5 scenario, compared to the observed average value of 28°C in the period 1976-2000.
Solutions
25 Verde is a residential building in Torino, comprising 63 apartments (ranging from 50 to 140 square meters), which has been designed to integrate more than 150 trees and other plants into the facade and roof to create an ideal microclimate inside the building while reducing air pollution and noise.
In order for the building to cope with heatwaves and rising temperatures in General, two measures were included in the design of 25 Verde: thermal insulation and energy efficiency. Several combined decisions were made to achieve both goals. The structure of the building is characterized by the following features:
- high thermal mass that provides inertia through solid floor slabs 35 cm thick;
- exterior brick walls of increased thickness;
- continuous exterior thermal insulation and ventilated facade;
- passive solar protection through louvres and deciduous plants;
- wide glass surfaces for winter solar enhancement and for improved interior natural lighting;
- a green roof that includes a thick layer of soil.
The main reinforced concrete structure is protected from the weather by an external infill wall, which also provides insulation, keeping it at approximately the same temperature all year round. The materials used for the exterior surface have been specially selected to increase the durability and reduce the building’s operating costs: cor-ten steel construction and copper rain gutters and downpipes, which are protected by a natural oxidation process; larch shingles, which do not need to be painted because they are ventilated; natural mahogany beams; glass panels. Douglas pine window frames are protected from the weather by shingles and treated with oil and wax, which must be applied every two years.
In addition, the trees and plants on the facade provide natural thermoregulation in both summer and winter.
The green roof has a layer of 60 to 100 cm of fertile soil and can be used as a garden with grass and trees, as an orchard, or for fruit trees. The soil also provides thermal insulation, due to its high thermal inertia, and provides filtration and absorption of rainwater, thus reducing the need for irrigation water and delaying the release of rainwater into the soil.
The heating and cooling systems installed in the building are heat pumps that use geothermal energy by connecting to the underground water system through existing wells. Hot water for sanitary purposes is produced in the summer using the excess heat generated by the cooling geothermal system. Vertical pipes of the heating system are placed in insulated channels to limit heat dissipation. The heating system is made with radiant panels, so it requires warm water, that is, from 25 to 30 °C.
Challenges
The cost of the building was about 2500 euros / m2, which is about double of the average cost of a standard building (1200 euros / m2). Greenery alone accounted for 10-15% of the total cost, compared to an average of 3-5% for a standard building.
The building has obtained compliance with building regulation of Torino municipality and it was assigned to energy performance class A. The project received a 20% discount on construction taxes due to the environmental benefits it provides.
Team
Luciano Pia Architecture Studio, Corazza Group, Studio Lineeverdi
Timeline
- The expected service life of the building is 50 years with ordinary maintenance.
- Apartments were sold quickly: 55% were sold two days after the initiative was launched, and during construction, sales reached 90%. The average sale price was 5500 euros / m2, which is about 500 euros/m2 higher than the average for the district in that period.
- The building has no direct CO2 emissions: high-efficiency heat pumps using table water provide both heating (including hot water) and cooling. In addition, 25 Verde, due to its high thermal inertia and cooling system, also contributes less than the surrounding buildings to the urban heat island effect.
If you notice an error or inaccuracy in our editorials, please email [email protected] so we can look into it.

